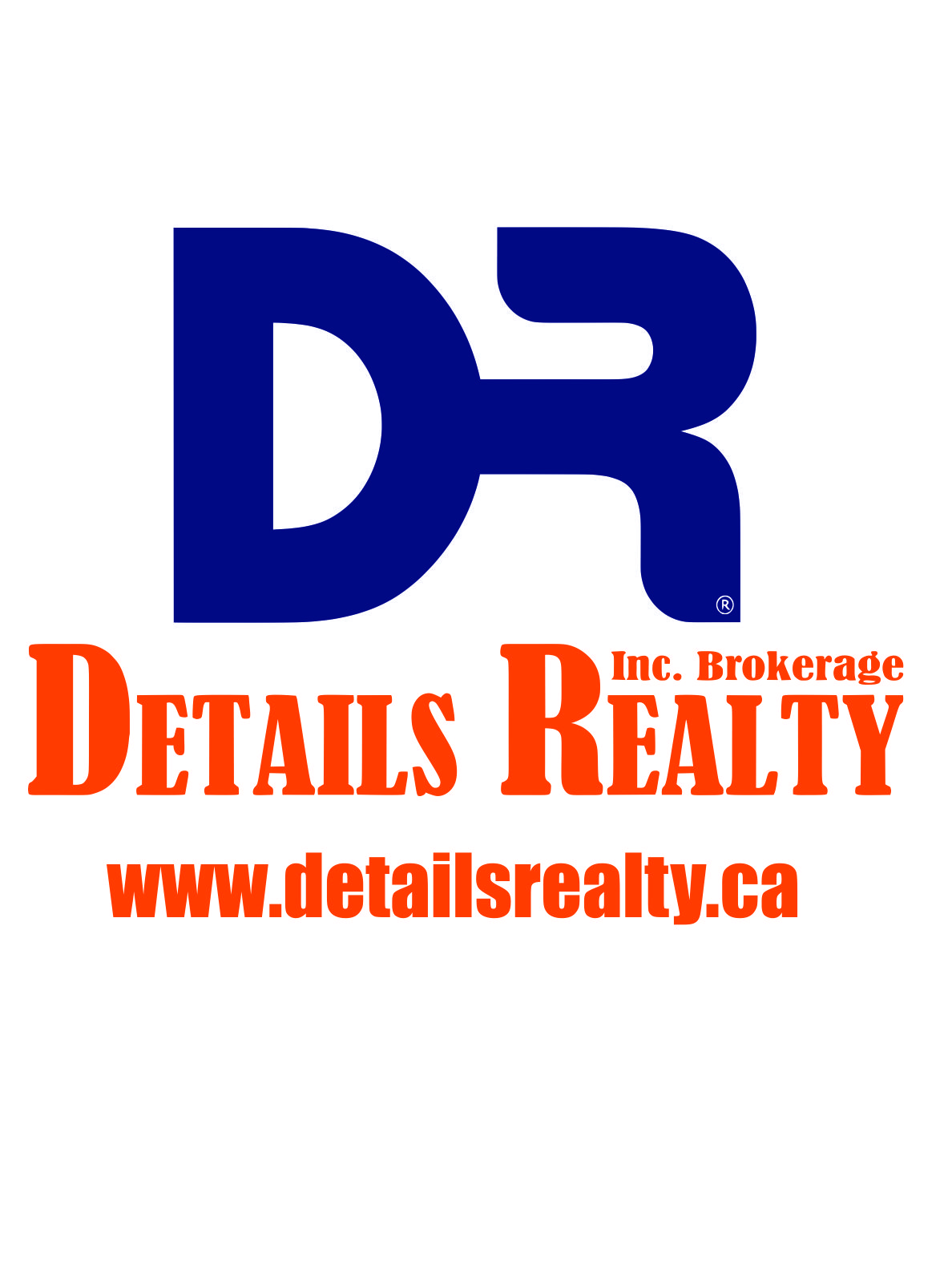
MLS® Search
-
1008 MANEGE STREET in Ottawa: Single Family for sale : MLS®# X12560770
1008 MANEGE STREET Ottawa K2S 0Y7 $1,080,000Single Family- Status:
- Active
- MLS® Num:
- X12560770
- Bedrooms:
- 5
- Bathrooms:
- 4
Welcome to 1008 Manege Street, a beautifully maintained home nestled in a quiet and sought-after corner of Stittsville, just minutes away from excellent schools, parks, and shopping. Upon entering this home you will discover superb style and designer decor throughout. The kitchen features quartz countertops, a spacious open -concept layout, top of the line stainless steel appliances; refrigerator and gas stove. The rich dark hardwood floors and ceramic tile span the main level, creating an elegant, cohesive flow. The bright and inviting family room offers plenty of space to relax, enhanced by a sleek modern gas fireplace. Convenient main-floor laundry and direct access to the double car garage are added bonuses, From the dining area, garden patio doors lead to your maintenance free backyard oasis. Enjoy a 24' x 20' composite deck, and a 14' x 12' gazebo with mesh and curtains, and high end artificial grass that stays green year round, no more weekend mowing. there is also a dedicated BBQ area (gas) installed.and to store all your items there is a 9' x 7' shed for that. Upstairs, the spacious primary bedroom includes a large ensuite with a separate shower and a soaker tub. Three additional generously sized bedrooms provide comfort and privacy for the whole family. The fully finished lower level adds even more living space, featuring a cozy seating area, an additional bedroom and a full bathroom with heated floor and a heated towel rack. In addition ample storage. This home is truly a must see, offering style, comfort, and low maintenance living in a fantastic location. (id:2493) More detailsListed by DETAILS REALTY INC.- Details Realty Inc.
- 613-686-6336
- Contact by Email
Data was last updated January 7, 2026 at 04:15 PM (UTC)
REALTOR®, REALTORS®, and the REALTOR® logo are certification marks that are owned by REALTOR®
Canada Inc. and licensed exclusively to The Canadian Real Estate Association (CREA). These
certification marks identify real estate professionals who are members of CREA and who
must abide by CREA’s By‐Laws, Rules, and the REALTOR® Code. The MLS® trademark and the
MLS® logo are owned by CREA and identify the quality of services provided by real estate
professionals who are members of CREA.
The information contained on this site is based in whole or in part on information that is provided by
members of The Canadian Real Estate Association, who are responsible for its accuracy.
CREA reproduces and distributes this information as a service for its members and assumes
no responsibility for its accuracy.
Website is operated by a brokerage or salesperson who is a member of The Canadian Real Estate Association.
The listing content on this website is protected by copyright and
other laws, and is intended solely for the private, non‐commercial use by individuals. Any
other reproduction, distribution or use of the content, in whole or in part, is specifically
forbidden. The prohibited uses include commercial use, “screen scraping”, “database
scraping”, and any other activity intended to collect, store, reorganize or manipulate data on
the pages produced by or displayed on this website.
At Details Realty Inc., Brokerage, we will get your home SOLD!

About Details Realty Inc., Brokerage
We are a "Made in Ottawa" family-owned boutique real estate brokerage, offering the full range of real estate services, both residential and commercial. Our courteous and professional REALTORS® serve Ottawa and the surrounding area and can help to meet all of your real estate needs.
To inquire about selling or purchasing a property, or for answers to your real estate questions, call us at 613-686-6336, or sign up here.
Sign up
Already a member?

Email: info@detailsrealty.ca
1530 Stittsville Main St., Unit A, P.O. Box 1024, Stittsville, ON, K2S 1B2, CA
