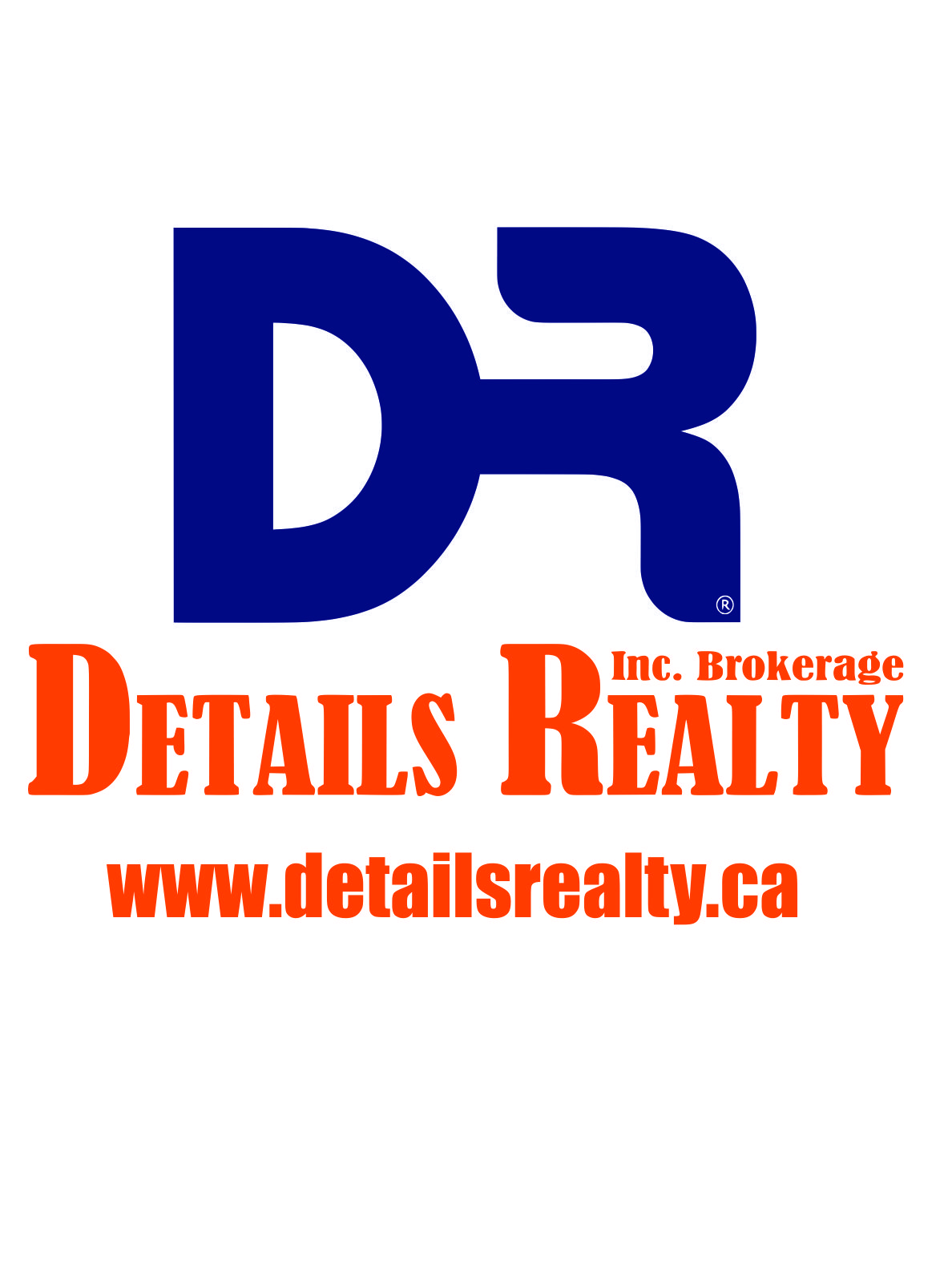
Our Agents' Listings
-
: Retail for sale : MLS®# X12037326
Contact for address $1,250,000Retail- Status:
- Active
- MLS® Num:
- X12037326
- Floor Area:
- 1,100 sq. ft.102 m2
Looking to embark on a delicious entrepreneurial investment journey? Look no further! An incredible opportunity awaits with our charming pizza restaurant and property that has been in business for over 25 years, ready to be passed into capable hands. Nestled in the heart of Dunrobin, our establishment boasts a loyal clientele, a mouthwatering menu featuring artisanal pizzas crafted from the finest ingredients, and a cozy ambiance that keeps customers coming back for more. Whether you're a seasoned restaurateur or a passionate foodie eager to make your mark in the culinary world, this turnkey operation offers endless potential for success. Don't miss your chance to own a slice of pizza paradise contact us today to learn more! (id:2493) More detailsListed by DETAILS REALTY INC.- GEORGES R. AOUN
- DETAILS REALTY INC.
- 613-794-4944
- Contact by Email
Data was last updated April 2, 2025 at 05:15 AM (UTC)
REALTOR®, REALTORS®, and the REALTOR® logo are certification marks that are owned by REALTOR®
Canada Inc. and licensed exclusively to The Canadian Real Estate Association (CREA). These
certification marks identify real estate professionals who are members of CREA and who
must abide by CREA’s By‐Laws, Rules, and the REALTOR® Code. The MLS® trademark and the
MLS® logo are owned by CREA and identify the quality of services provided by real estate
professionals who are members of CREA.
The information contained on this site is based in whole or in part on information that is provided by
members of The Canadian Real Estate Association, who are responsible for its accuracy.
CREA reproduces and distributes this information as a service for its members and assumes
no responsibility for its accuracy.
Website is operated by a brokerage or salesperson who is a member of The Canadian Real Estate Association.
The listing content on this website is protected by copyright and
other laws, and is intended solely for the private, non‐commercial use by individuals. Any
other reproduction, distribution or use of the content, in whole or in part, is specifically
forbidden. The prohibited uses include commercial use, “screen scraping”, “database
scraping”, and any other activity intended to collect, store, reorganize or manipulate data on
the pages produced by or displayed on this website.
At Details Realty Inc., Brokerage, we will get your home SOLD!

About Details Realty Inc., Brokerage
We are a "Made in Ottawa" family-owned boutique real estate brokerage, offering the full range of real estate services, both residential and commercial. Our courteous and professional REALTORS® serve Ottawa and the surrounding area and can help to meet all of your real estate needs.
To inquire about selling or purchasing a property, or for answers to your real estate questions, call us at 613-686-6336, or sign up here.
Sign up
Already a member?

Email: info@detailsrealty.ca
1530 Stittsville Main St., Unit A, P.O. Box 1024, Stittsville, ON, K2S 1B2, CA
